Design Tips for Small Bathroom Shower Configurations
Designing a small bathroom shower requires careful consideration of layout, functionality, and aesthetic appeal. Optimizing limited space involves selecting the right shower enclosure, fixtures, and storage solutions to maximize usability without sacrificing style. Proper planning can transform even the most compact bathrooms into comfortable and visually appealing spaces.
Corner showers utilize space efficiently by fitting into the corner of a bathroom. These designs often feature sliding or hinged doors, making them ideal for small bathrooms where space is at a premium.
Walk-in showers create an open feel with minimal framing and clear glass. They enhance accessibility and make small bathrooms appear larger by reducing visual clutter.
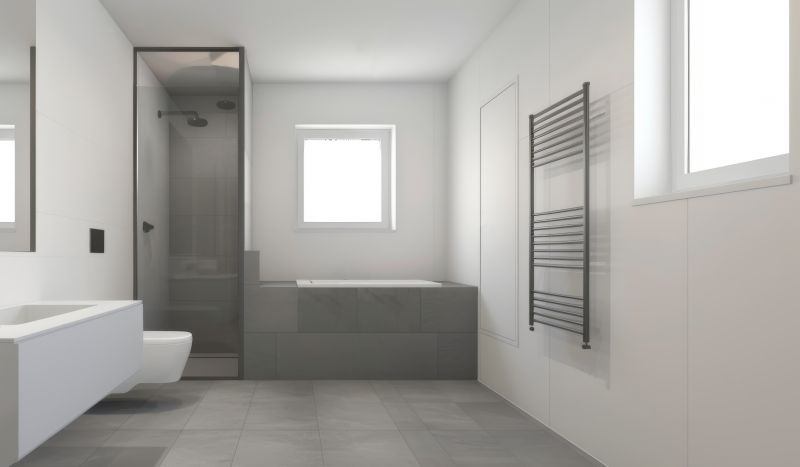
This layout showcases a compact shower with a glass enclosure, maximizing space while maintaining a modern look.
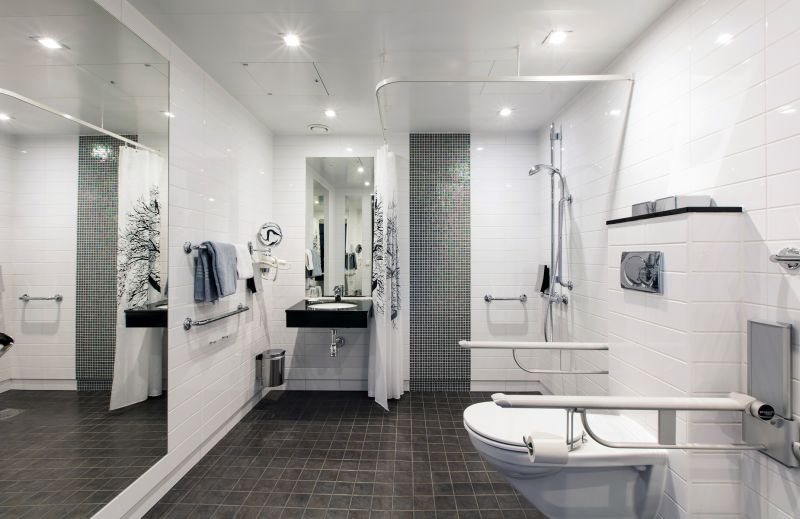
A small shower featuring integrated shelves to optimize storage without encroaching on the limited space.
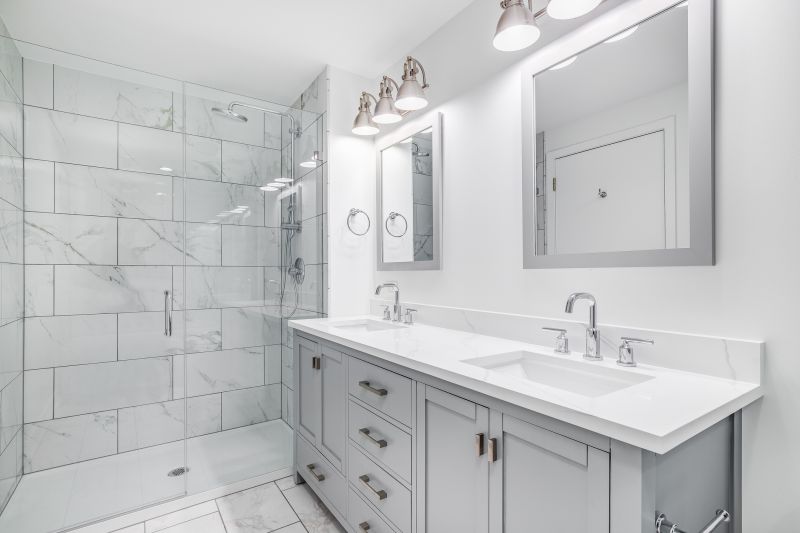
A sleek, frameless shower with clean lines and a simple aesthetic, perfect for small bathrooms.
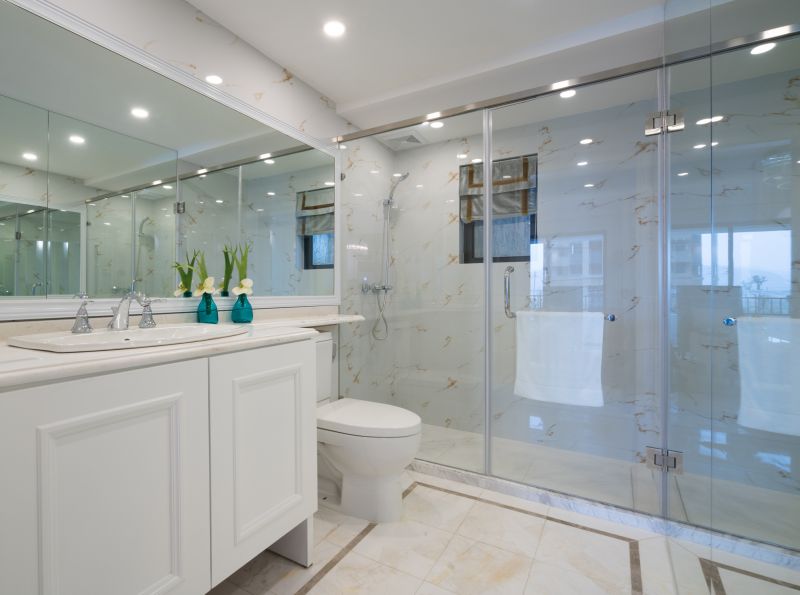
Design highlighting a sliding door that saves space and provides easy access.
In small bathroom shower layouts, glass enclosures are a popular choice due to their ability to create an illusion of space. Frameless designs offer a seamless look that enhances the sense of openness, while clear glass allows light to flow freely throughout the area. Compact showers often incorporate corner configurations or sliding doors to optimize every inch of available space, preventing the room from feeling cramped.
Using light-colored tiles or large-format tiles can make a small shower appear larger. Textured tiles add visual interest without overwhelming the space.
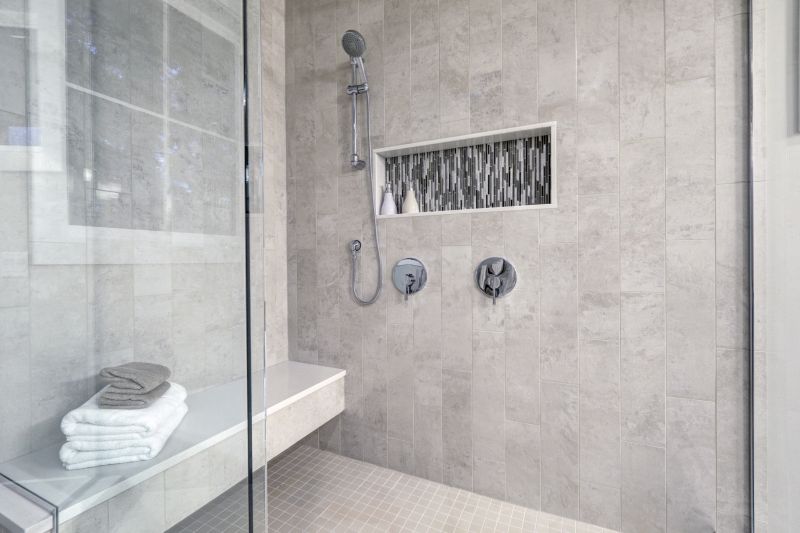
A small shower featuring a built-in bench for comfort and convenience.
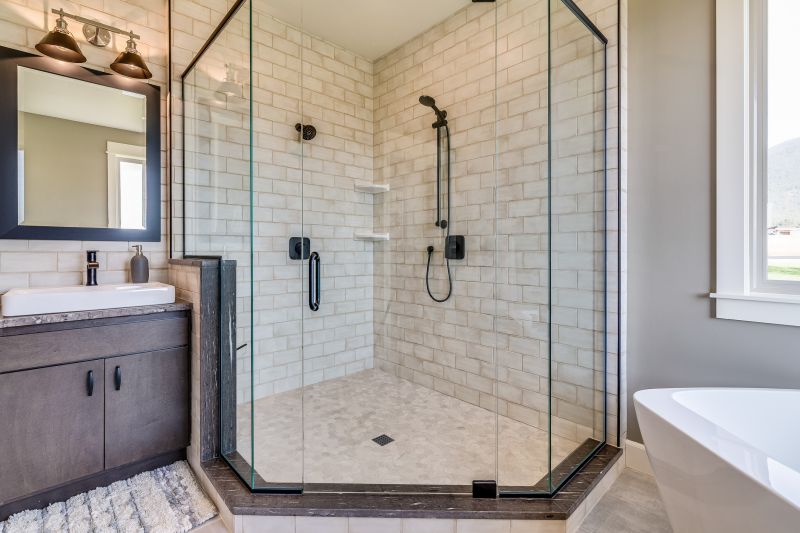
A sleek glass enclosure with minimal framing to maximize visual space.
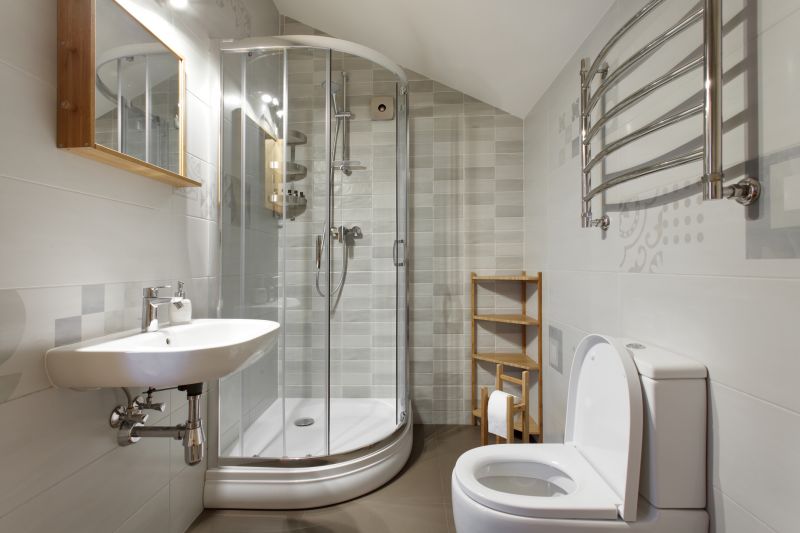
Design emphasizing transparency to create a sense of openness in a small bathroom.
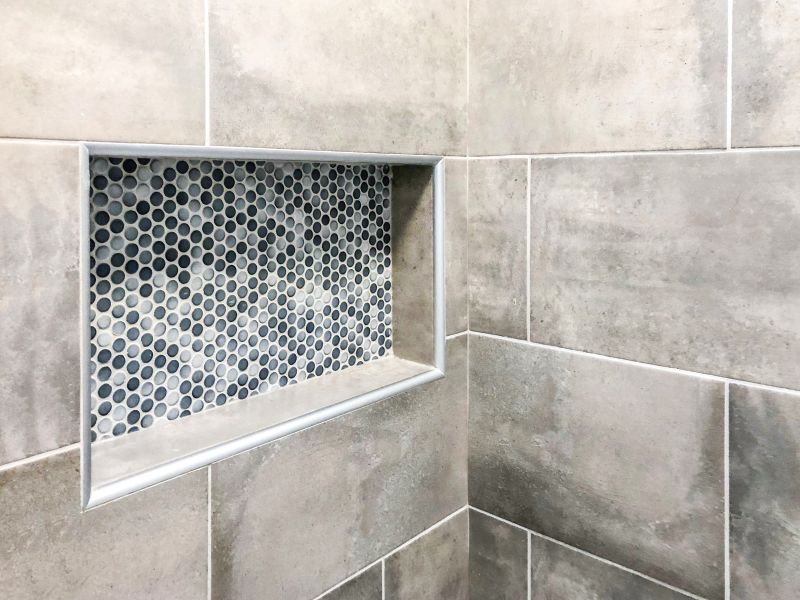
Recessed niches provide storage for toiletries without cluttering the shower area.
Effective use of space in small bathroom showers often involves incorporating built-in storage solutions such as niches or shelves. These features keep toiletries organized and accessible while maintaining a clean, uncluttered appearance. Additionally, choosing fixtures with a minimalist design helps to reduce visual weight, making the shower feel more spacious.
| Design Element | Details |
|---|---|
| Glass Enclosures | Enhance light flow and create an open feeling, especially frameless options. |
| Sliding Doors | Save space by eliminating the need for clearance to open outward. |
| Built-in Storage | Niches and shelves optimize space and reduce clutter. |
| Lighting | Strategic placement improves visibility and ambiance. |
| Tile Selection | Large-format or light-colored tiles can visually expand the space. |
| Fixtures | Compact and minimalist fixtures contribute to a streamlined look. |
| Layout Options | Corner, alcove, or walk-in configurations maximize available space. |
| Accessibility Features | Low thresholds and easy-entry designs improve usability. |
Small bathroom shower layouts benefit from a combination of thoughtful design choices and practical features. Prioritizing transparency with glass enclosures, integrating space-saving fixtures, and utilizing strategic lighting can dramatically improve the functionality and appearance of compact showers. Proper planning ensures that even the smallest bathrooms can accommodate a stylish and efficient shower space.


